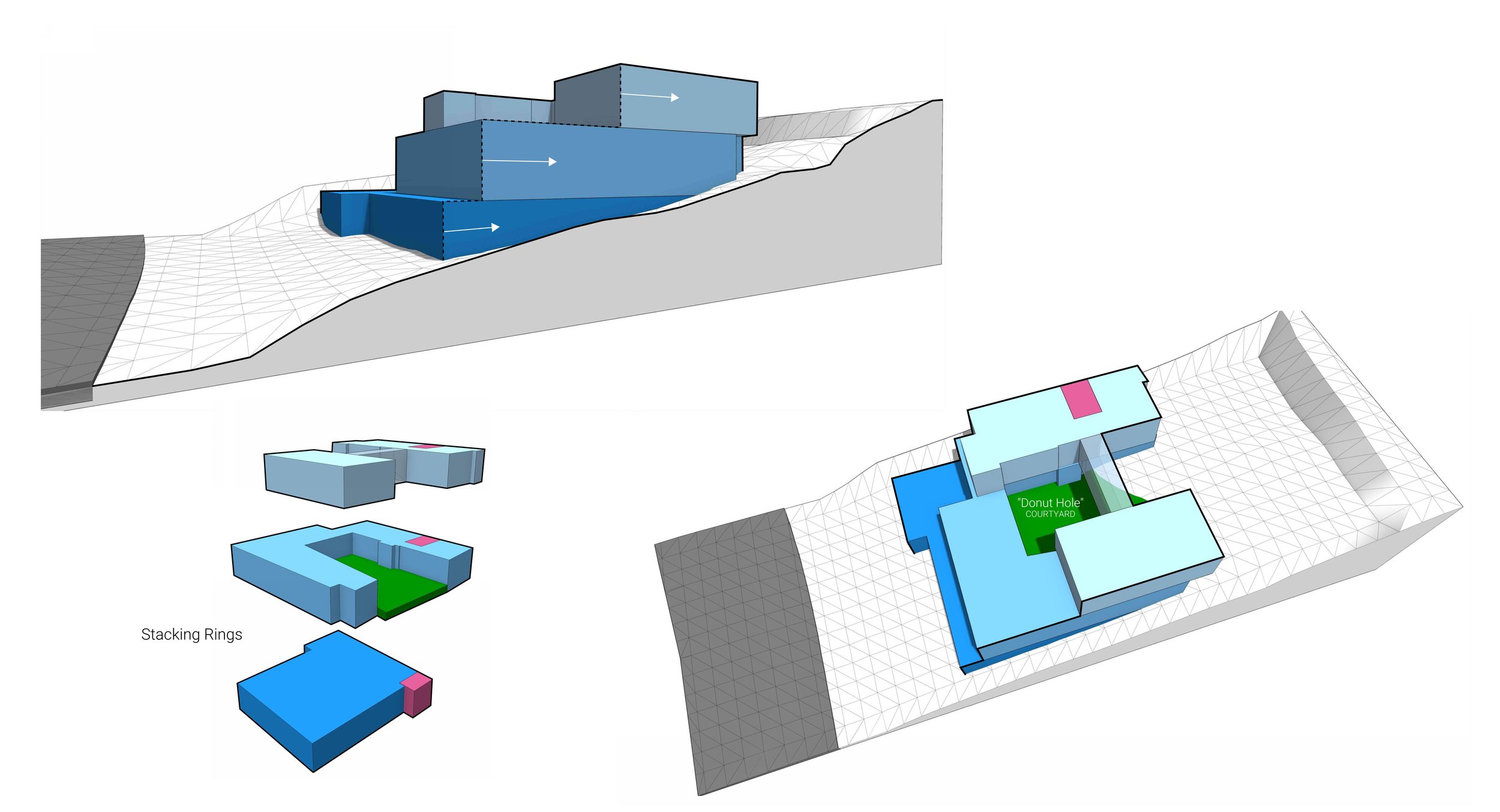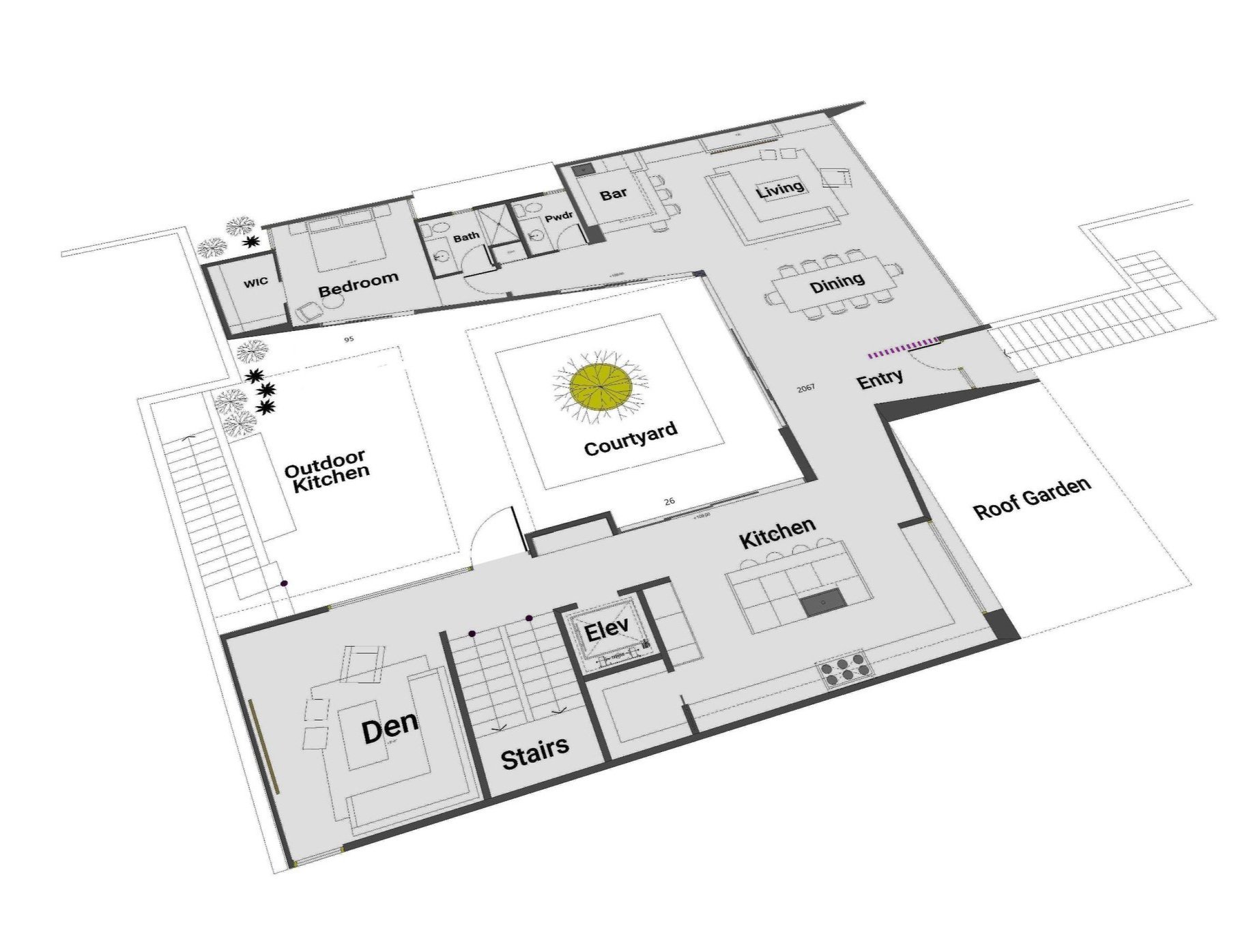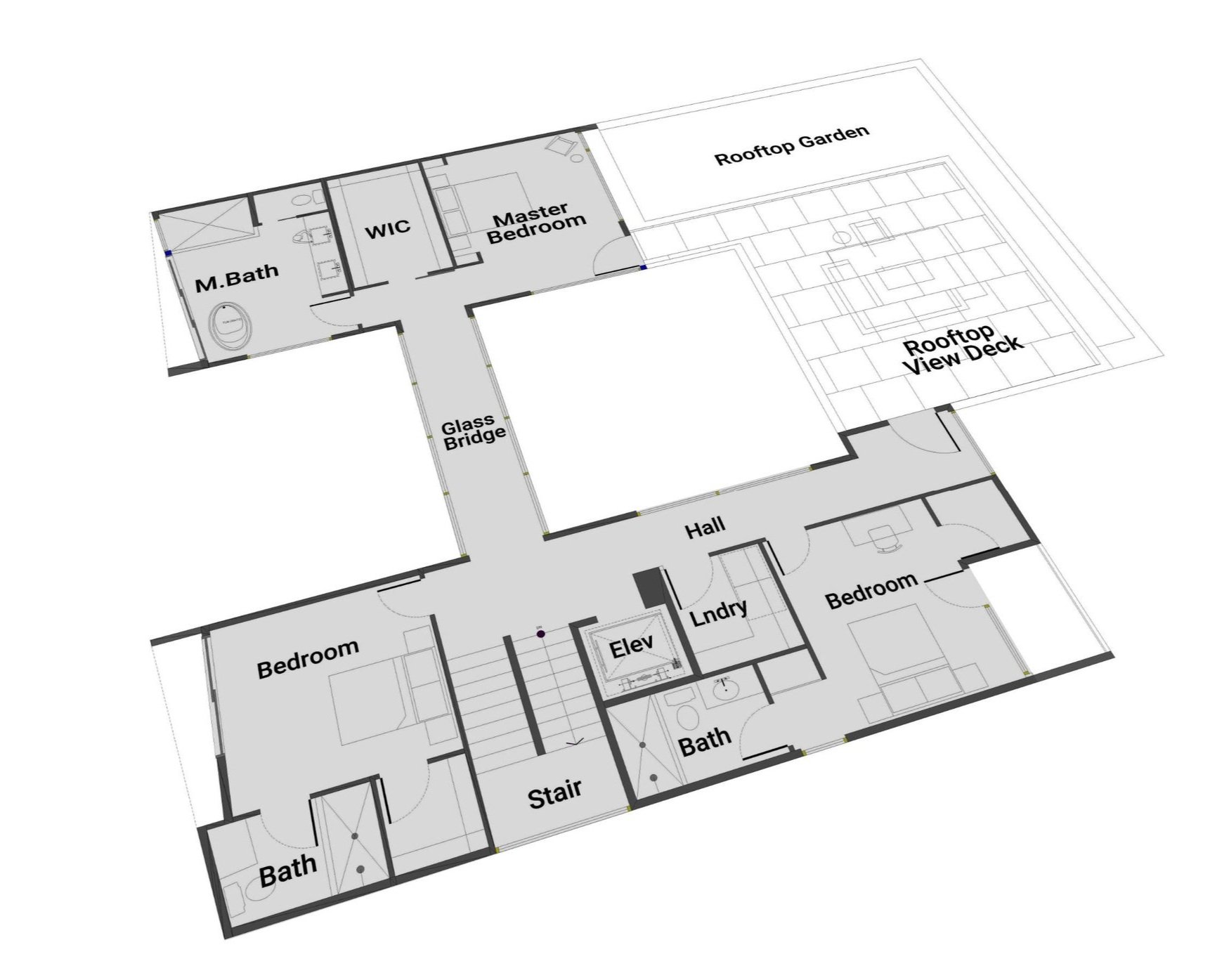Franklin Residence | Santa Monica
Text description provided by the architects. This project involved adaptively repurposing a local University’s 1960’s era library into a new diverse mixed-use program. 30,000 s.f. of the former reading room and book stack areas were transformed to accommodate a new 420 seat lecture auditorium, a pair of student study halls, three theatre & dance practice studios, shared conference rooms, faculty offices, new ADA restrooms and typ. support spaces.





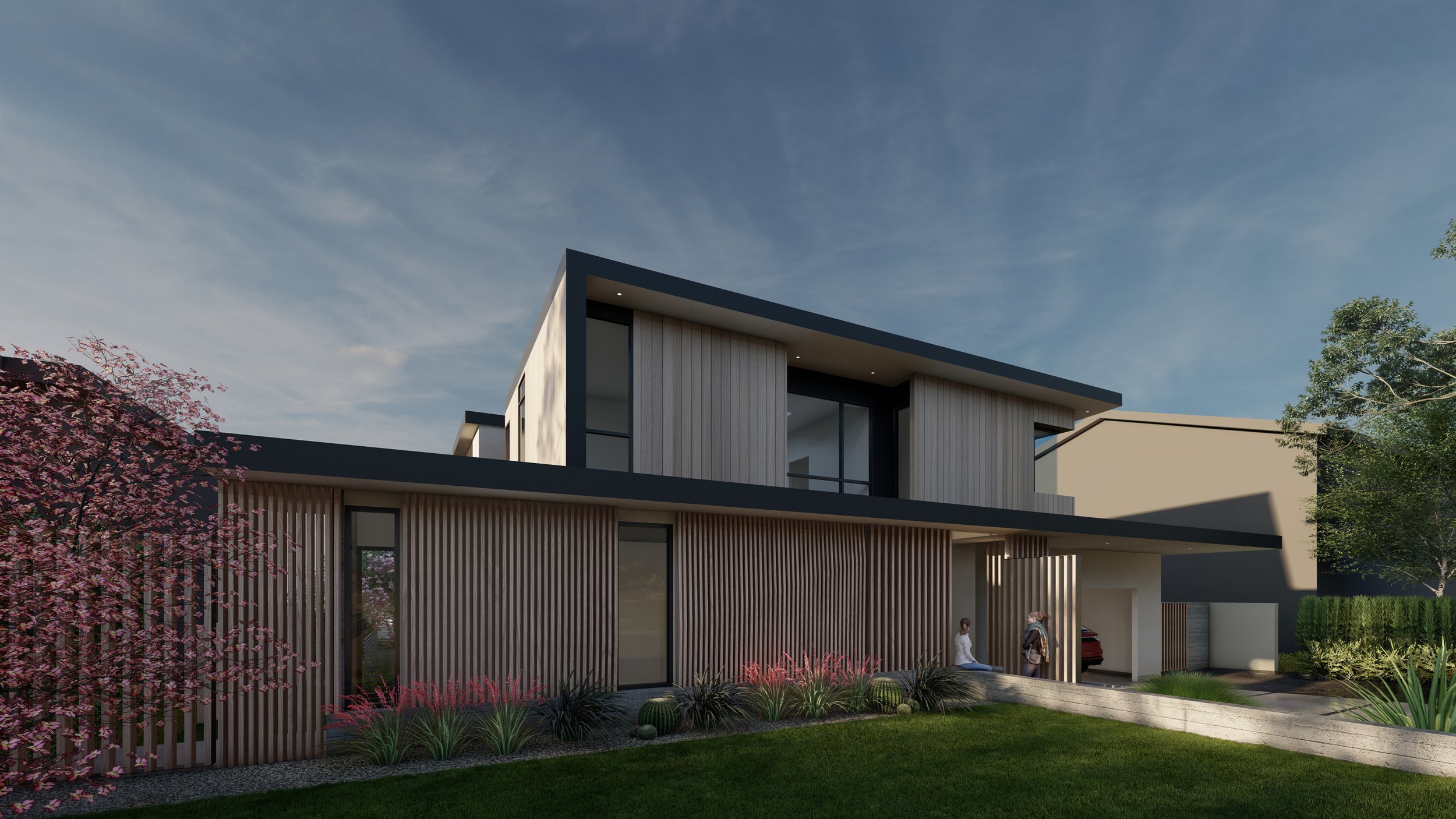



Bundy House | Brentwood
Text description provided by the architects. This project involved adaptively repurposing a local University’s 1960’s era library into a new diverse mixed-use program. 30,000 s.f. of the former reading room and book stack areas were transformed to accommodate a new 420 seat lecture auditorium, a pair of student study halls, three theatre & dance practice studios, shared conference rooms, faculty offices, new ADA restrooms and typ. support spaces.








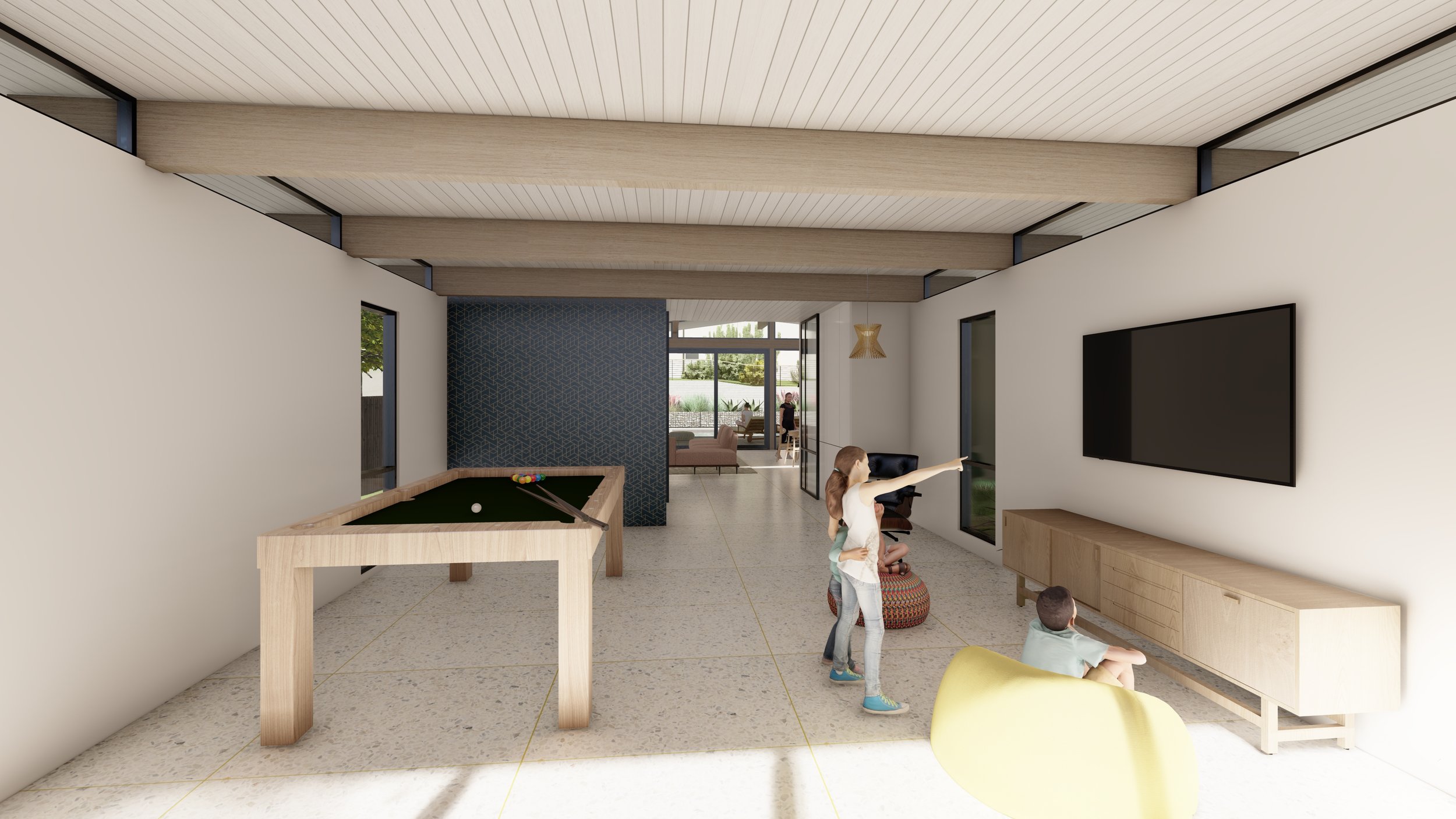

Sanchez | Los Angeles
A modern 4,000 SF, two-story hillside home with basement is currently in the design phase. Initial design concept was to create a open entertaining courtyard and have the home develop around this gathering space. This idea coupled with having the home cascade down the hillside simultaneously, opening up to the northern city views spanning from Santa Monica to downtown Los Angeles. Completion anticipated in 2023.




